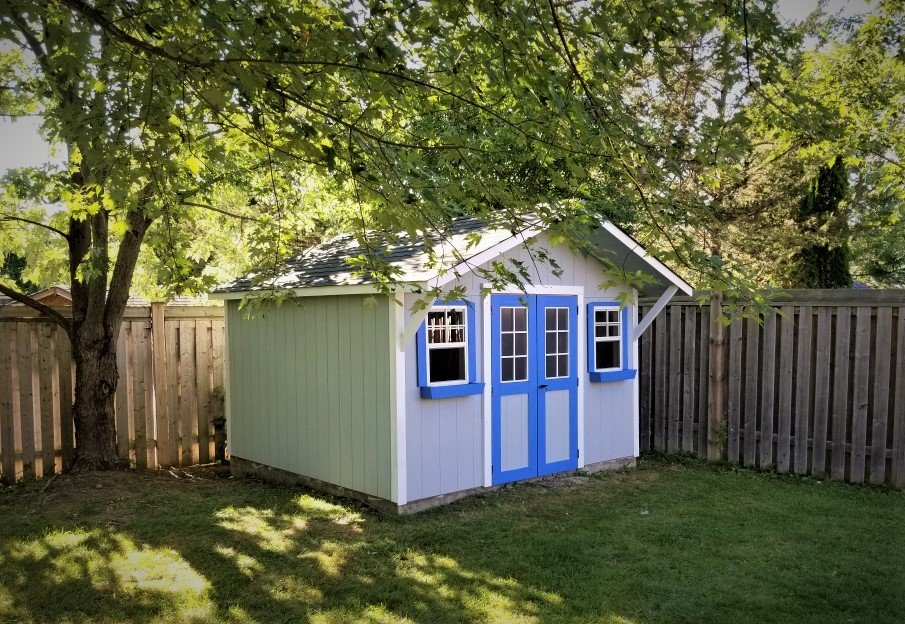The Cottage
Features a 24’’ overhang on the front wall and resembles a small cottage.
The standard package includes:
Engineered 8” oc siding
2 opening windows with screens
Double Plexi-top 24” doors
Window boxes and shutters
















Features a 24’’ overhang on the front wall and resembles a small cottage.
The standard package includes:
Engineered 8” oc siding
2 opening windows with screens
Double Plexi-top 24” doors
Window boxes and shutters















